
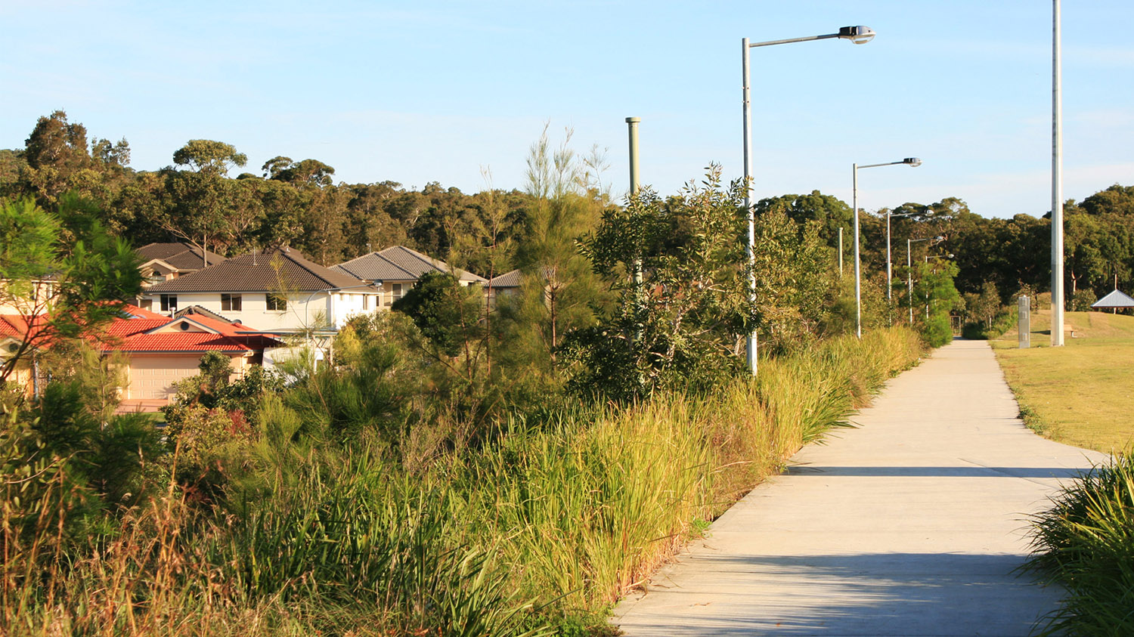

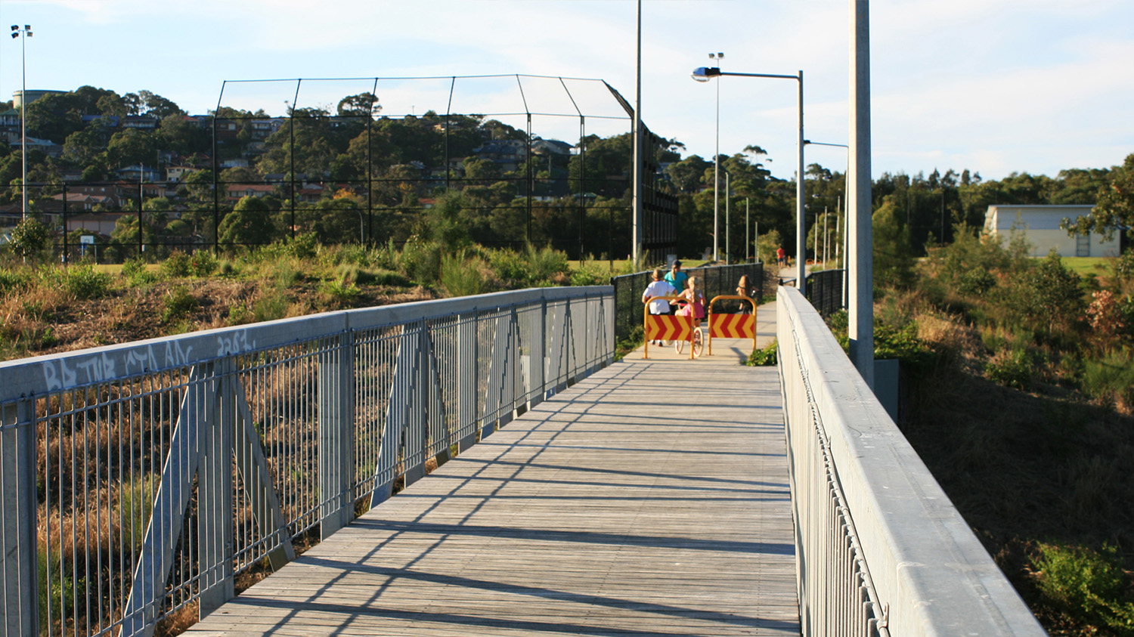
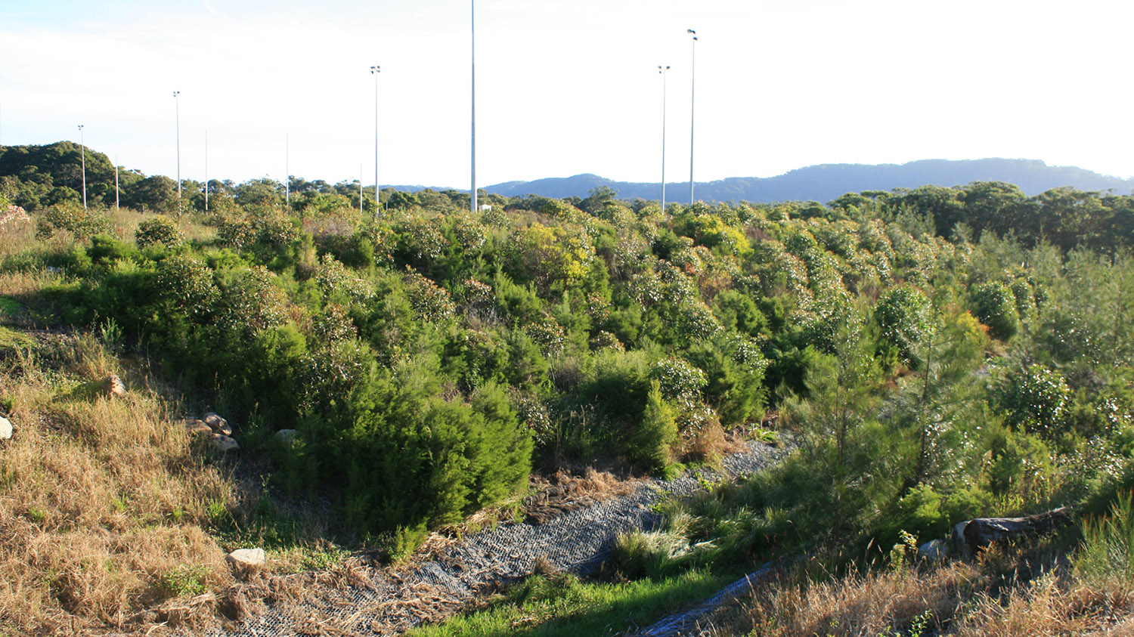
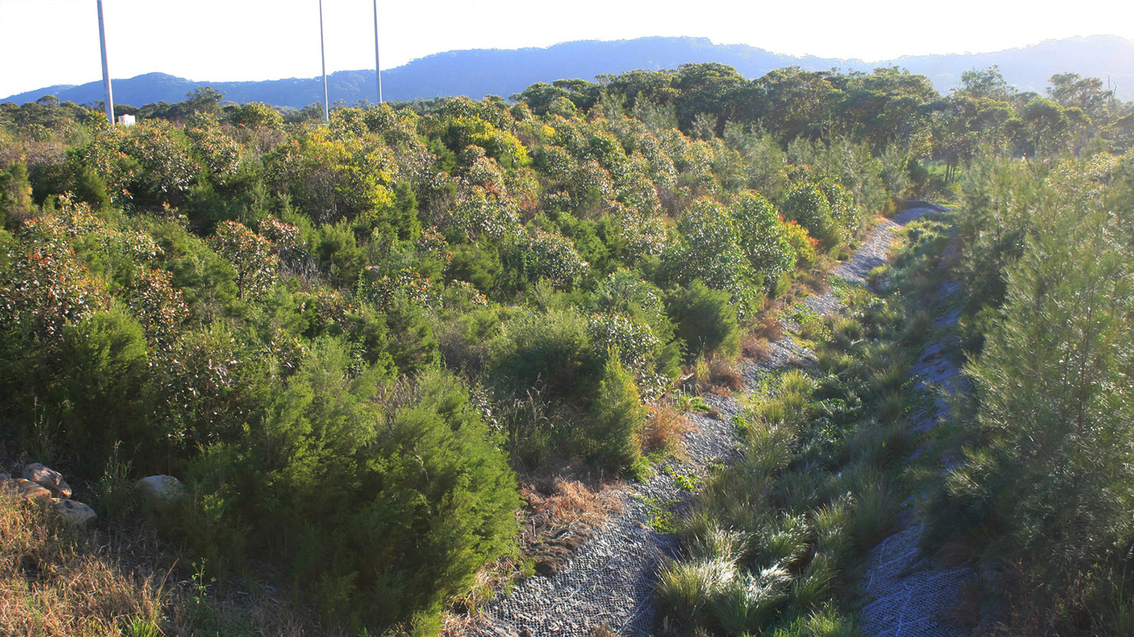
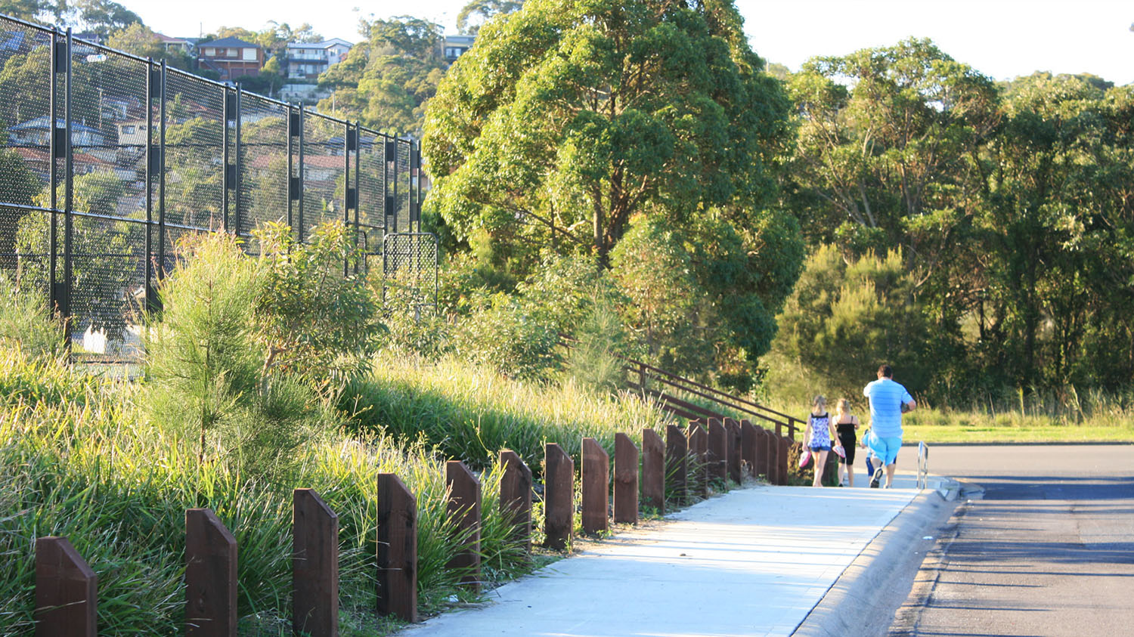
Wyong Council engaged URS to prepare design and documentation for the development of sports facilities on a former landfill site on the Central Coast of NSW. As Principal Landscape Architect at URS, Noel Corkery was responsible for preparation of the landscape master plan, detailed design and documentation for the development. Recreation facilities included playing fields, baseball diamonds, netball courts, basketball practice facilities, playground and jogging track. Car parking facilities and two new amenities buildings were also constructed.
A key aspect of the landscape master plan preparation was coordinated with the design of engineering works associated with remediation works on the former landfill site. These works addressed issues of landfill gas management as well as leachate collection and treatment.
Client: URS/Wyong Shire Council
Location: Bateau Bay NSW Australia
Images: Corkery Consulting
PROJECT DESCRIPTION
The Bateau Bay Sporting Complex was developed by Wyong Council to meet the recreation needs of the growing local community on the Central Coast of NSW. URS was engaged to prepare a master plan, detailed design and documentation for the development of sports facilities on the former landfill site. Noel Corkery was responsible for preparation of the landscape master plan, detailed design and documentation for the landscape works that formed part of the development.
A key aspect of the landscape design process was coordination with the URS design engineers in relation to
the site remediation works on the former landfill site. These included landfill gas management as well as leachate collection and treatment.
Recreation facilities developed on the site included two playing fields, four baseball diamonds, netball courts, basketball practice facilities, a playground and jogging track. Car parking facilities and two new amenities buildings were also incorporated in the development. The design of the playing fields, playgrounds, amenities buildings, pavements and lighting poles involved technical solutions that took account of ground settlement resulting
from decomposition of waste material in the landfill.
An existing creek line running through the centre of the site was accommodated and riparian vegetation established along the riparian corridor. Pedestrian access across the reconstructed creek was provided by a new pedestrian bridge that links the two portions of the open space recreation facilities. Landscape works included extensive screen planting on slopes facing adjoining residential development to provide a visual buffer.
